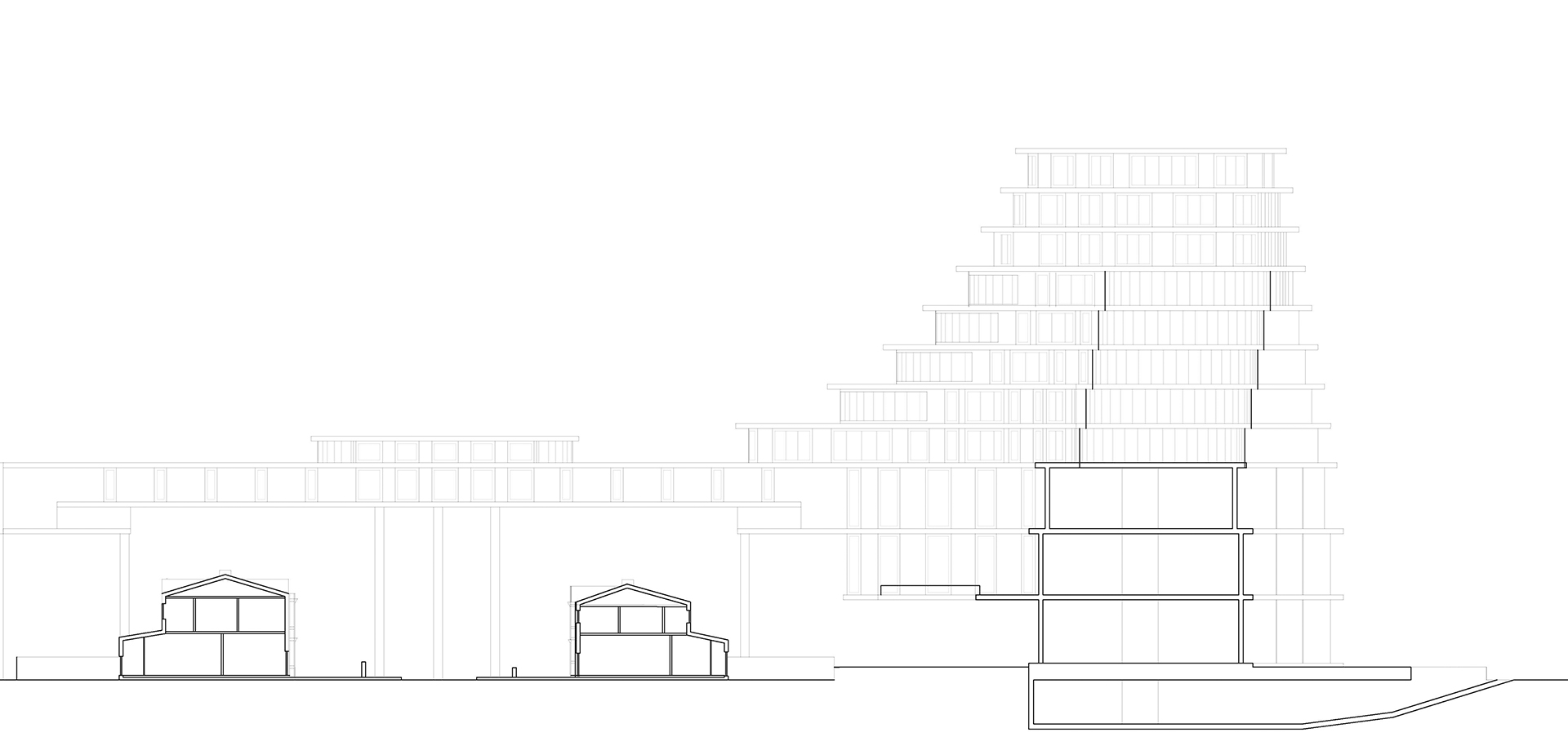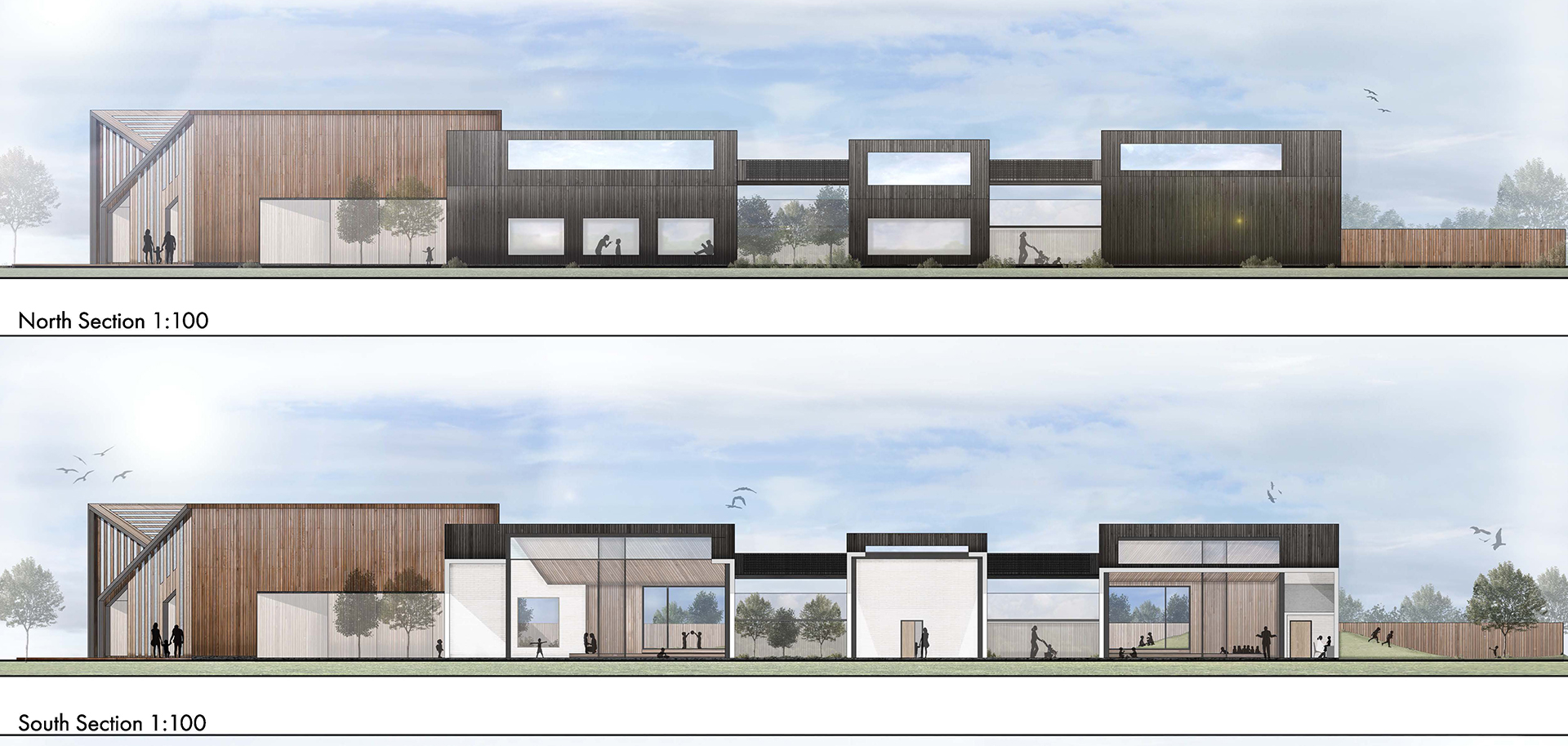SECTION & ELEVATION RENDERS
Turn traditional black & white line drawings into high-quality Architectural Elevation & Section Renders for your architectural project.
LARGE OR SMALL SCHEME? PRICES FROM £50+vat
Commission Joanna James to save you time & create for you professional High-Res JPEG or PDF Section & Elevation Renders from your AutoCad design drawings.

LARGE SCHEME
Multiple buildings or simply just larger buildings constitute what we would term “Large Scheme”. Every scheme is priced case by case.
Pries from £150+vat

SMALL SCHEME
Impress clients and planning authorities with smaller project section & elevation renders. Typically this includes domestic dwellings.
Prices from £50+vat
WHAT YOU GET
Turn simple line work into time saving, professional Section and Elevation Renders. Delivered to you as High Res JPEG or PDF. Simply swipe left and right below to see the transformation.


EXAMPLE
The deliverables of this large scale project were 2x high-res pdf Section & Elevation Renders.
Original black & white line work drawings of the scheme were provided by client in CAD format, ready to be transformed.
Due to the more complex nature and size of this job price was £175+vat per image.
GALLERY
The term section typically describes a cut through of the body of a building, perpendicular to the horizon line. A section drawing is one that shows a vertical cut transecting, typically along a primary axis, an object or building.

TURNAROUND TIMES
Typically we aim to turn each job around within 2-3 working days.
Large schemes with multiple images will take longer.
However, each job is individual & our work load varies from time to time.
We will always confirm delivery date prior to order.
PRICES
Smaller schemes such as individual domestic properties start at £50+vat per image.
Larger schemes start from £150+vat.
Where possible we’ll provide discounts on multiple image projects.
Due to individual nature of each job we will quote on a case by case basis.
INPUTS
The more info you can provide the better.
Preferably a CAD file (DWG) of line work drawing. However we can work from PDFs, this may slow turnaround times.
Inform us of a specific colour palette & materials to be used – or we can use our own creative freedom at no extra cost.
QUOTES
Commissioning Joanna James to produce Section & Elevation Renders is an excellent way to make your company stand out. Section & Elevation Renders are ideal for planning applications, concept presentations, sales and marketing.
For a quotation, or to discuss ways your design concept, please contact with an outline of your requirements on 01242 300108 or info@joanna-james.com.












