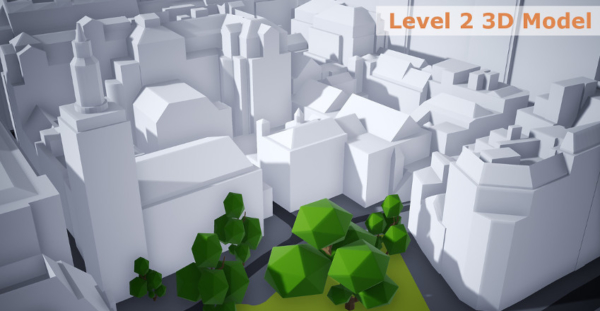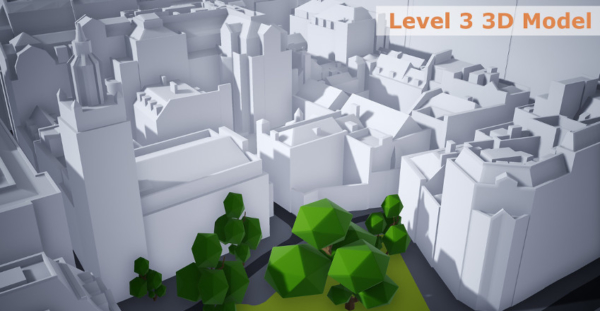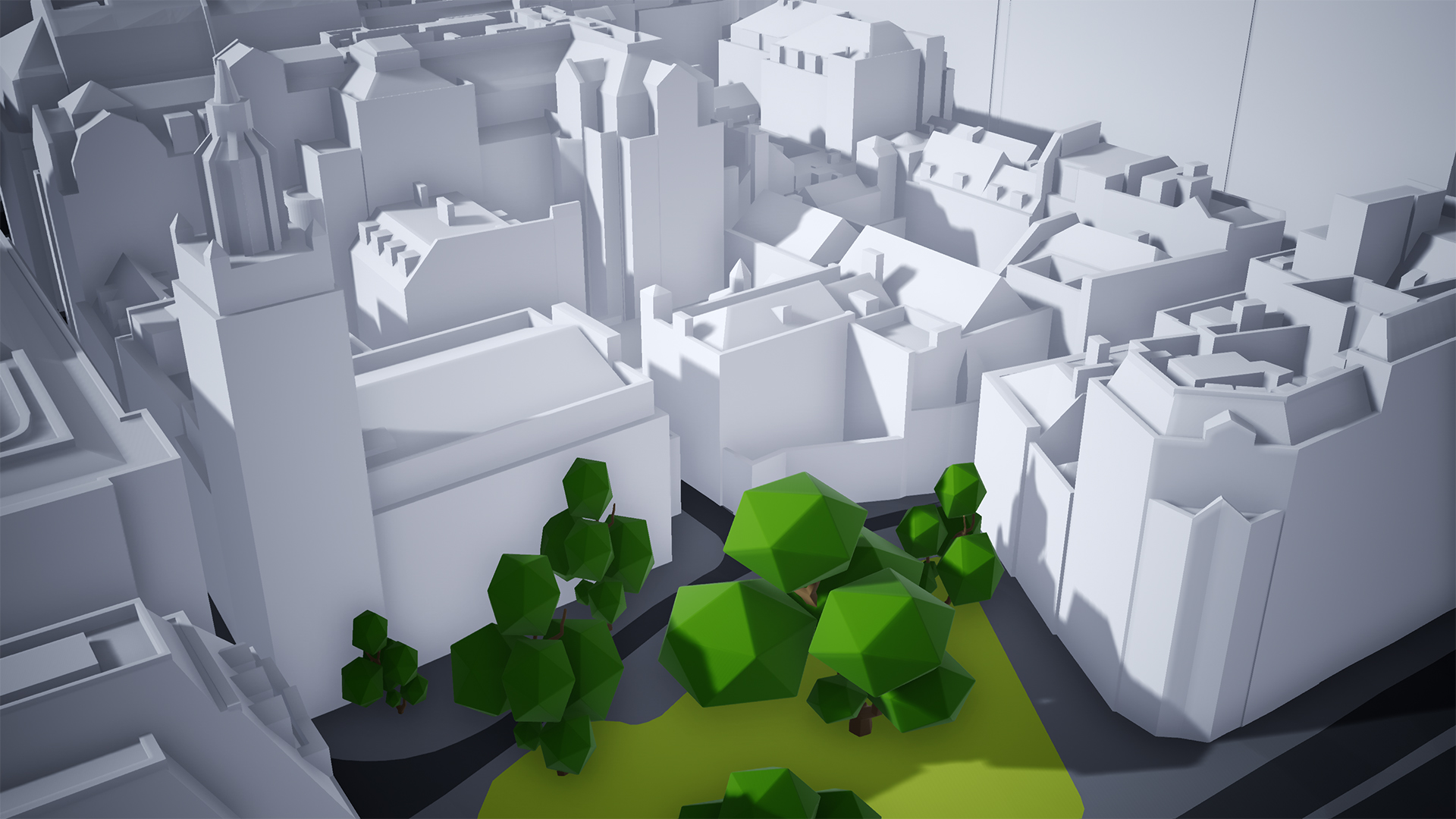ARCHITECTURAL 3D MODELS ANYWHERE UK
Digital 3D Models for architects & planners of the built environment. For the entire United Kingdom. Choose from 3 levels of detail.

LEVEL 1 – LOW DETAIL
OS Massing Model. Simple, basic & therefore inexpensive 3D model made from Ordnance Survey Mastermap. Building footprint polygons are extruded to average building height creating a cubed mass. OS MasterMap included with every purchase.
Price – £200+vat for 250x250m

LEVEL 2 – MEDIUM DETAIL
Budget friendly & perfect for medium to large sites. Captured from the latest High-Res imagery. Level 2 3D Models are accurate to 50 cm. Consequently the 3D Model is very light and low poly. Buildings are captured with correct roof shapes of main structures.
Price – £750+vat / 0.25km2

LEVEL 3 – HIGH DETAIL
Our most popular model. Level 3 -High Detail 3D Models are accurate to 15 cm. Buildings are captured with correct roof shapes and all features such as chimneys, parapet walls or dormer windows. Probably our most noteworthy 3D Model.
Price – £500+vat / 0.1km2
SMALL OR LARGE – Custom 3D Models
Service now covers 98.5% of United Kingdom!
We are the specialist supplier of 3D models for planning to the industry. Using aerial imagery to manually capture 3D models of cities and as-built environments anywhere in the United Kingdom. Mark up your chosen location of the site you require and send over to us for a quote.
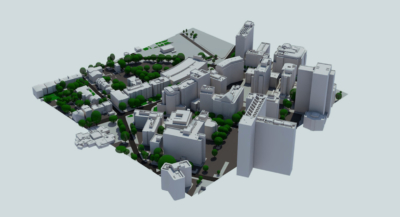
3D Croydon Example
Delivered in 5 days.
Level 3 model, 0.1 km2 custom 3D model for planning. £500+VAT
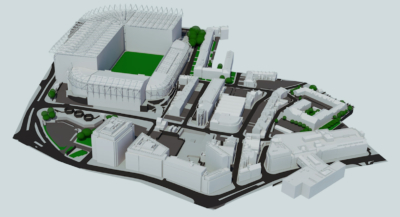
3D Newcastle Example
Delivered in 6 days.
Level 3 model, 0.15 km2 including St. James Park stadium. £750+VAT.

3D Wembley Example
Delivered in 16 days.
Large custom Level 3 model, 1.47 km2 model of Wembley Stadium. £5,880+VAT
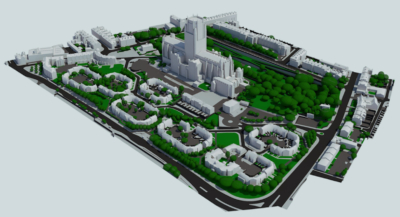
3D Liverpool Example
Delivered in 6 days.
Level 3 model, 0.15 km2 Custom 3D Model of Liverpool Cathedral. £750+VAT
3D MODEL PRICES LEVEL 2 & 3
Orders can be any shape or size to suit your site and in any UK location. Central London 3D Model is pre-built and as such we are in position to offer at a lower price point. Simply provide details of the site requirements & we will provide a quote accordingly.
Level 2 - UK
- Min Order 0.25km2
- £250 / 0.1km2
- Anywhere UK
- 5 Day Turnaround
- 50cm Accuracy
Level 2 - London
- Min Order 0.25km2
- £500 / 0.1km2
- Central London
- 1 Day Turnaround
- 50cm Accuracy
Level 3 - UK
- Min Order 0.1km2
- £500 / 0.1km2
- Anywhere UK
- 5 Day Turnaround
- 15cm Accuracy
Level 3 - London
- Min Order 0.1km2
- £250 / 0.1km2
- Central London
- 1 Day Turnaround
- 15cm Accuracy
WHICH 3D MODEL?
The way our customers use the 3D models is almost always unique. The 3D model chosen depends on many factors including budget and required accuracy.
LEVEL 2 – MEDIUM DETAIL
Mostly used in architectural competitions. As well as context for BIM models, backgrounds for architectural visualisation, CGI, info animations, initial planning proposals. Additionally suitable for wider area 3D printing, home 3D printing, games and mobile application requiring low-poly models.
- 50cm Accuracy xyz axis
- Min Order Area: 0.25km2 (500x500m)
- £750+vat / 0.25km2 – equivalent to £3,000+vat/ 1km2
LEVEL 3 – HIGH DETAIL
Mostly used at planning stage. For projects including; environmental and building consultancy services, development proposals, wind studies, context for architectural and BIM models. As well as real estate, marketing, high-end architectural visualisation, CGI, animations & High-End 3D printing.
- 15cm Accuracy xyz axis
- Min Order Area: 0.1km2 (315x315m)
- £500+vat / 0.25km2 – equivalent to £5,000+vat/ 1km2
