Joanna James Level 1 low detail 3D Massing Models are built using Ordnance Survey Data & perfect for tenders & visualisation.
Each standard order includes 3D Model, OS MasterMap, OS Terrain 5.
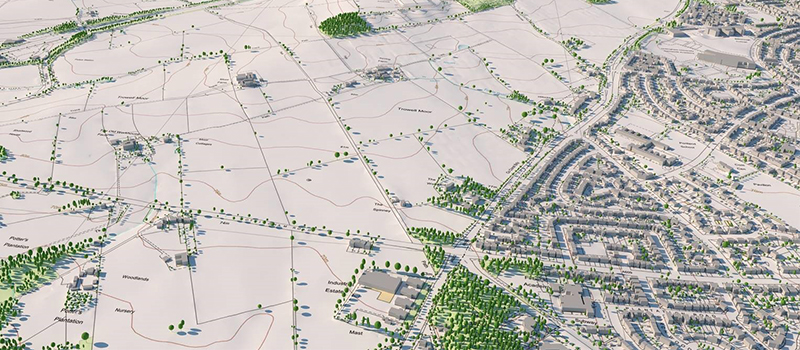
Level 1 Models OS MasterMap & OS terrain 5 height data included as standard with every order! Basic 3D Massing Models using OS MasterMap Topographic layer & building heights. Developed & delivered by Joanna James.
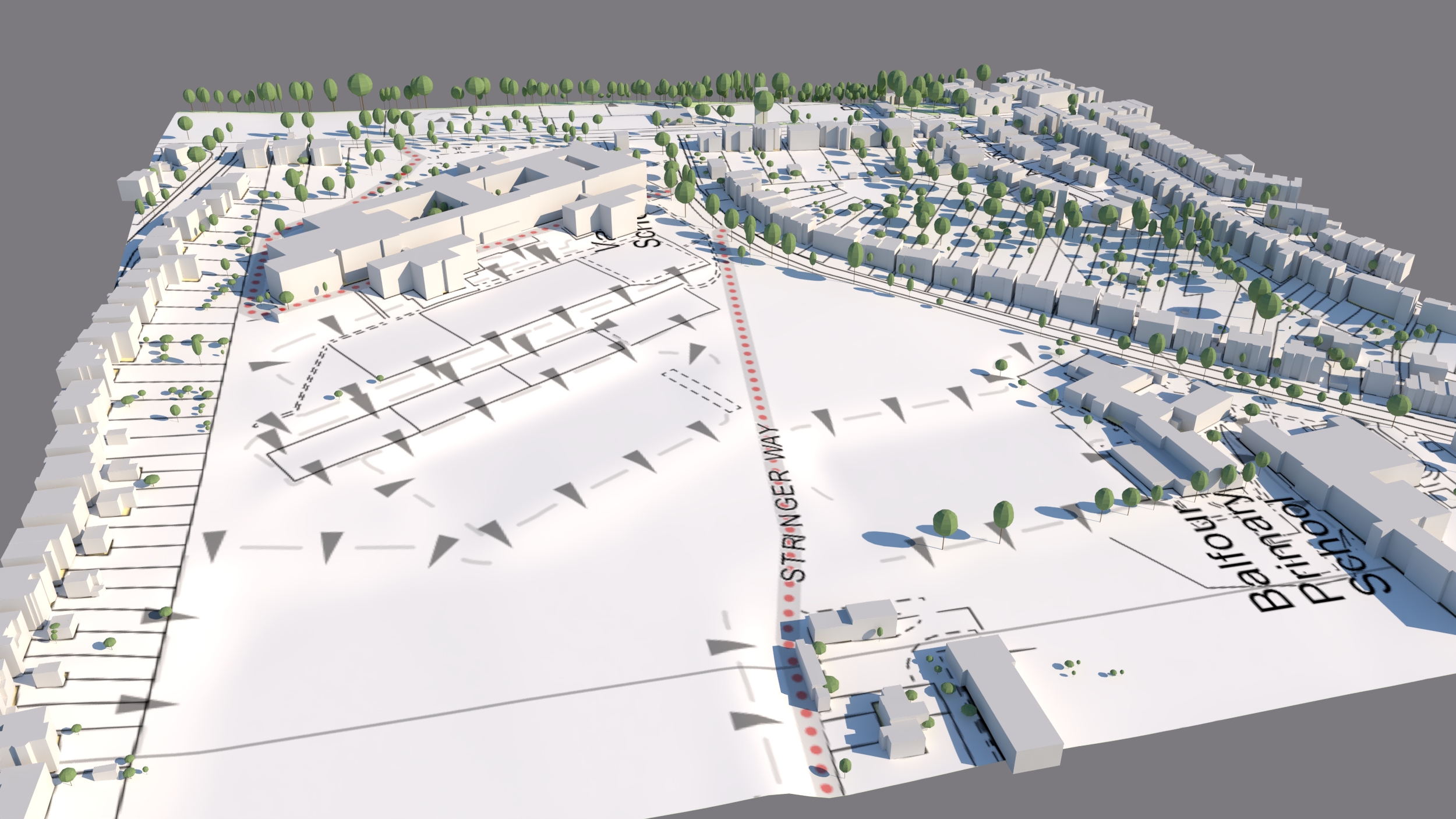
All Level 1 Models include OS MasterMap as a base & OS terrain 5 height topography data included as standard with every order! OS MasterMap Topographic layer is used to extrude polygons to known building heights.
Pick & choose the options to suit your project’s needs. Each upgrade is priced additionally.
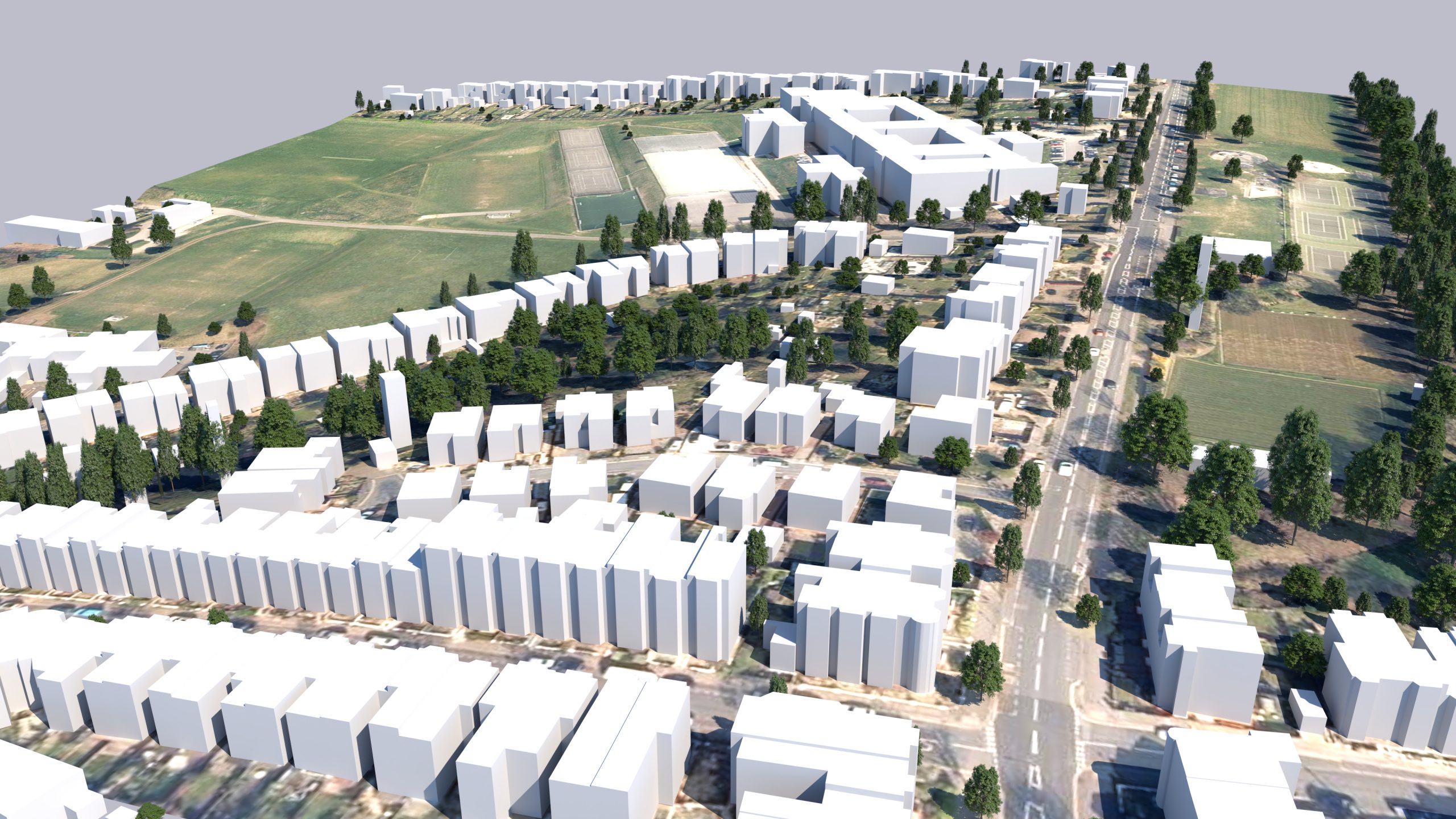
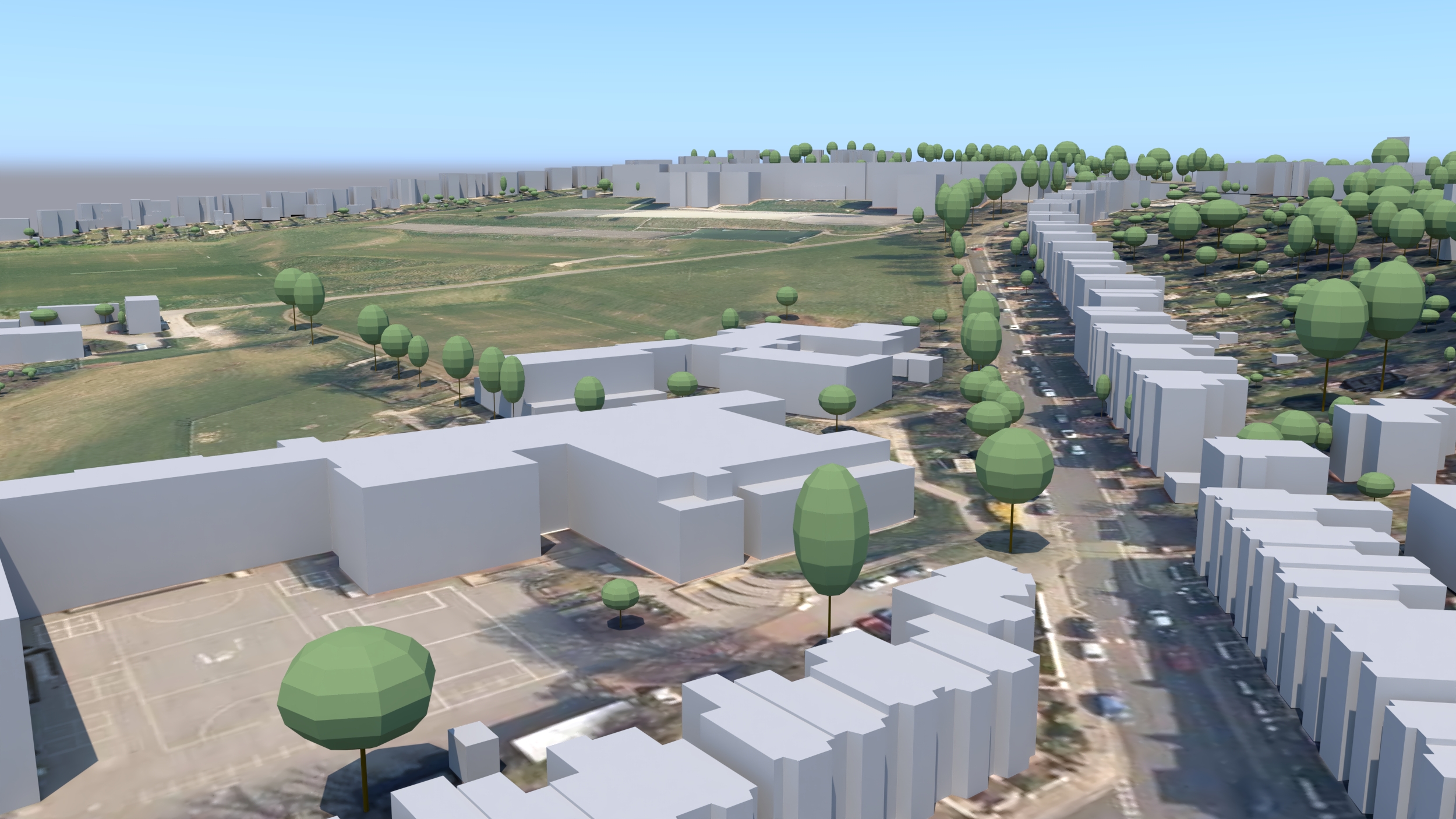
You’ll note – buildings are “shoe-box” like cubes in appearance. They do not have any roof features or pitch / elevation. Buildings are extruded to known ridge height.

Clients typically use Level 1 massing models for larger developments where high accuracy isn’t critical at an affordable price. Previous Level 1 projects include HS2 & out of town residential developments.

Typically 1-2 working days depending on workload and job size. We’re essentially providing you with the nuts and bolts to drop into software such as Sketchup and create amazing renders.
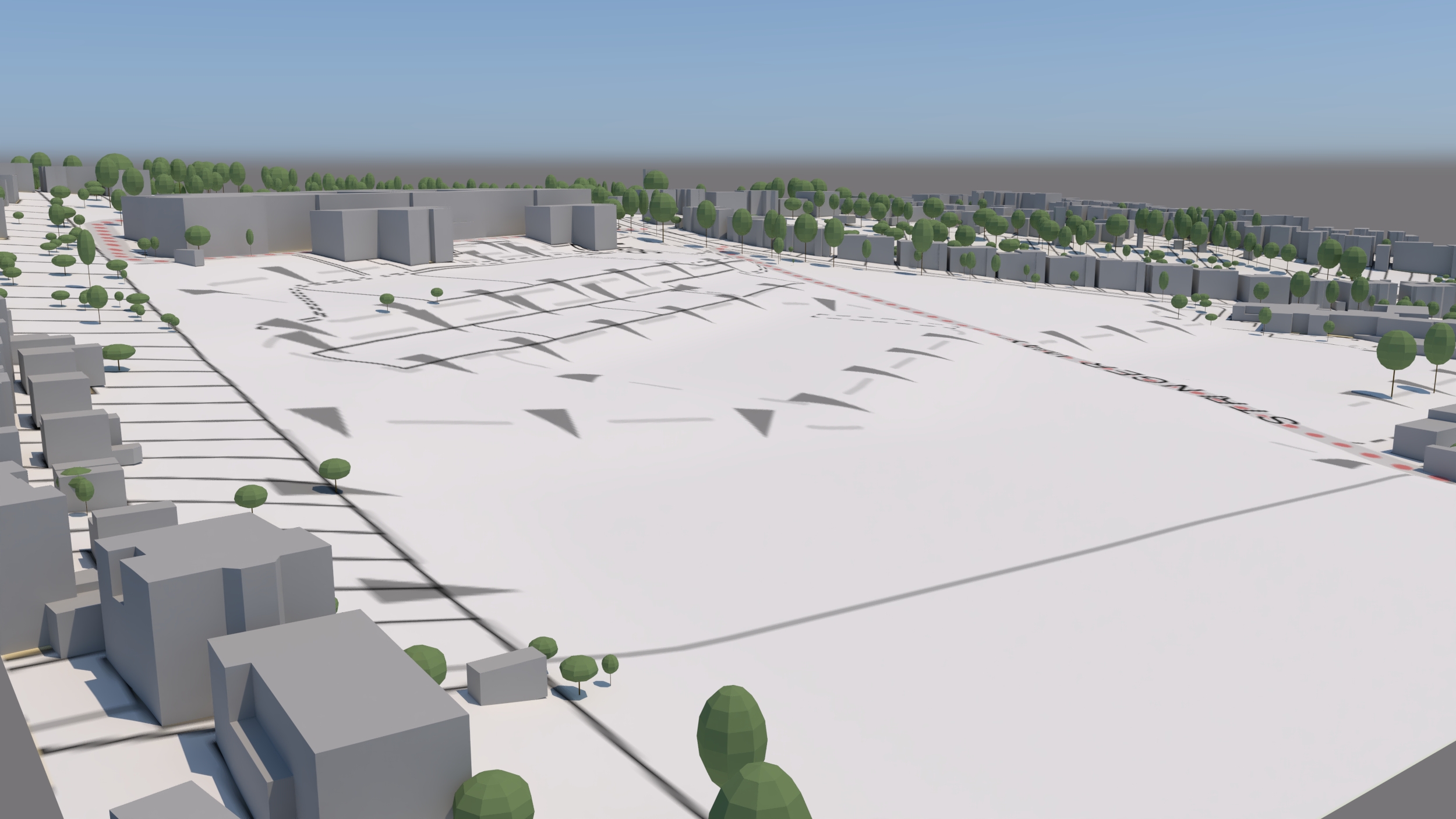
SKP & DWG outputs. Level 1 models work in AutoCAD & Revit. Best result are found in Sketchup. If unsure, we always recommend trying out the sample below.
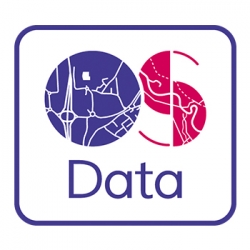
Standard Level 1 Models are built using Ordnance Survey Data. OS MasterMap & OS terrain 5 topography data produce the base with building footprints extruded to known ridge heights to create a 3D Massing Model.


Rendered images are produced by clients importing the level 1 data into Sketchup, then importing either the OS image or the aerial image into sketchup, scaling appropriately and applying to the ground plane as a texture. Then use a plug in called Laubwerk to replace the tree components with low-poly place holders for the more detailed trees. Finally a render plug-in called V-Ray is used to tweak the exposure and detail settings and render out the final images. Finally just do a quick check in Photoshop to make any final tweaks needed.
Level 1 3D Massing Models from Joanna James are an inexpensive start point for Architects & Planners wanting to visualise projects.
Complete simple order form & upload site location plan to quote for Level 1 basic 3D Massing Model quotes from Joanna James.
Probably the best value 3D Massing Models in the World.
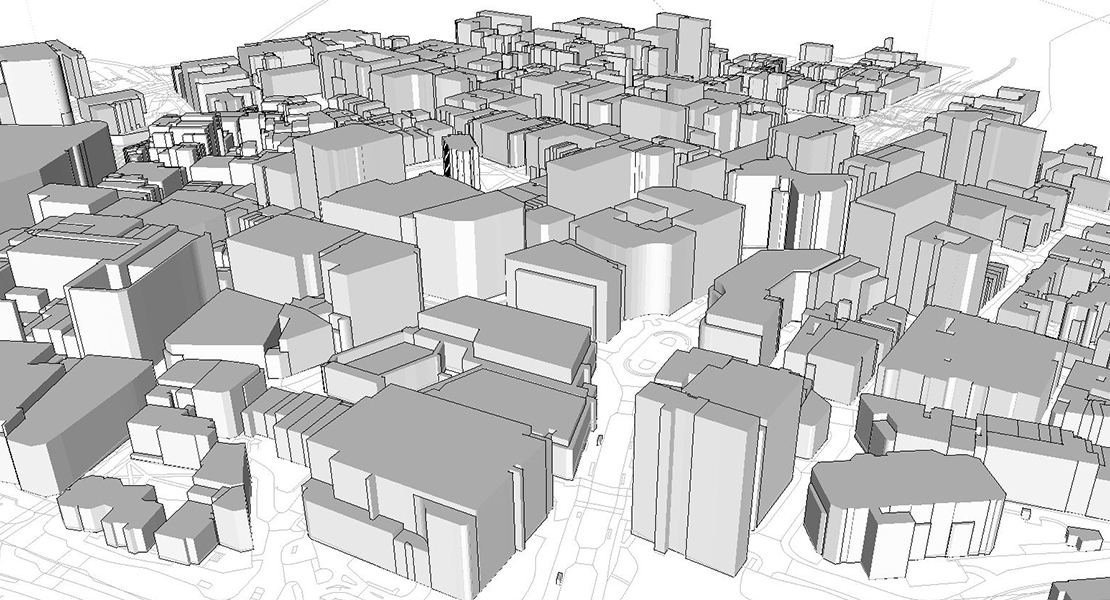
Yep they’re simplistic – but the Level 1 3D model from Joanna James packs a punch especially when budget is tight at pre-application stage. Save time & money with Joanna James Level 1 3D Massing Models. We send you a CAD, or Sketchup ready model. So you can get on with doing what you do best.